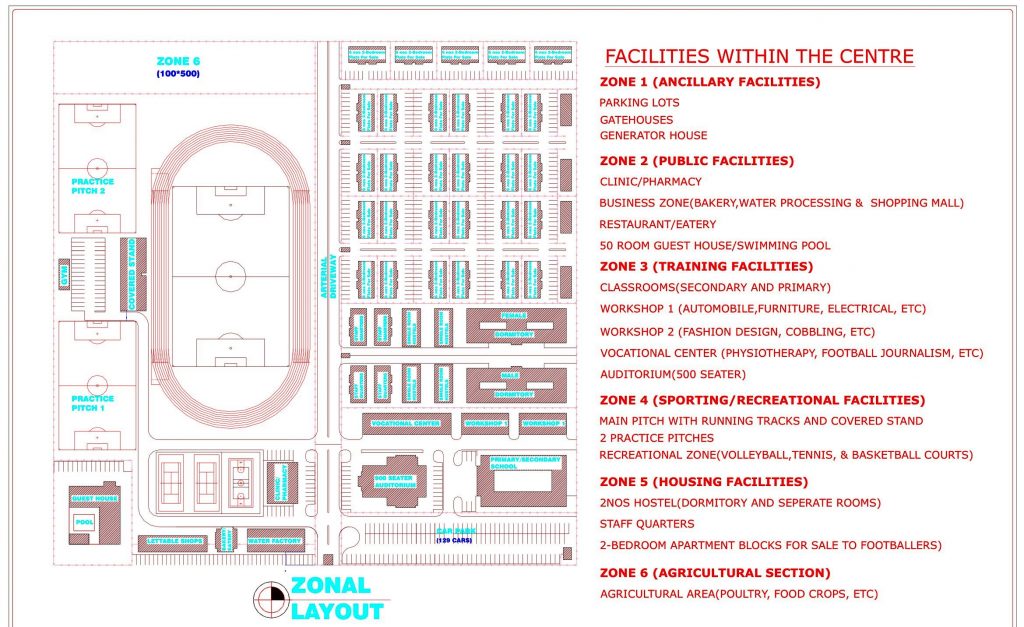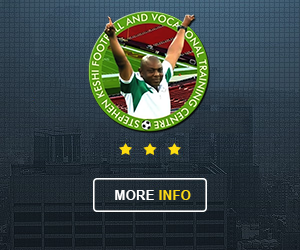SKFVTC OBAZUWA MIXED DEVELOPMENT PROPOSAL
STEPHEN KESHI FOOTBALL AND VOCATIONAL TRAINING CENTER (SKFVTC) OBAZUWA,
IN MEMORY OF A GREAT FOOTBALL ICON AND LEGEND
SKFVTC OBAZUWA MIXED DEVELOPMENT PROPOSAL
Project Overview
Inspired by the SKFVTC Obazuwa model, this 93,000 sqm (9.3 hectares) development
aims to create a vibrant, multi-functional community hub that integrates world-class
sporting, recreational, public, educational, vocational, and residential facilities.
The project blends professional-grade sports infrastructure, family-friendly entertainment,
and community-driven amenities to foster athletic excellence, economic growth, and
social cohesion.
The development is divided into six zones, designed to cater to athletes, families, and the
broader community while promoting sustainability and scalability.
Objectives
- Develop a self-sustaining community hub with diverse, high-quality facilities.
- Promote sports, education, health, and economic opportunities for all ages.
- Provide affordable housing and vocational training to empower local communities.
- Integrate family-friendly entertainment and retail to create a destination for sports tourism and leisure.
- Ensure accessibility, environmental sustainability, and economic impact through job creation and community engagement
LAND ALLOCATION (Approximate)
Total Area: 93,000 sqm (9.3 hectares)
Zone Breakdown
- Zone 1 (Sporting & Recreational): 30,000 sqm (~32%)
- Zone 2 (Ancillary Facilities): 5,000 sqm (~5%)
- Zone 3 (Public Facilities): 20,000 sqm (~22%)
- Zone 4 (Education & Vocational Training): 18,000 sqm (~19%)
- Zone 5 (Housing Facilities): 17,000 sqm (~18%)
- Zone 6 (Other Facilities): 3,000 sqm (~3%)
ZONE DESCRIPTIONS AND FEATURES
Zone 1: Sporting & Recreational Facilities (30,000 sqm)
This zone will house the SKFVTC and focus on professional-grade sports facilities, serving
as a premier destination for youth and amateur sports, community recreation, and family
entertainment.
- Main Pitch with Running Tracks and Covered Stand (15,000 sqm):
- Regulation-size football/soccer field (7,140 sqm, FIFA standard: 105m x 68m).
- 400m synthetic running track (8 lanes) with lighting for night events.
- Covered grandstand (2,000 seats) with changing rooms, restrooms, and concession stands.
- Sub-Standard Practice Pitch (5,000 sqm):
- Smaller field (60m x 40m) for training and youth sports.
- Basic amenities (goalposts, minimal seating).
- Outdoor Games Courts (5,000 sqm):
- 2 volleyball courts (18m x 9m each, with spectator seating).
- 2 tennis courts (23.77m x 10.97m each, hard surface).
- 2 basketball courts (28m x 15m each, with lighting).
- Family-Friendly Recreational Area (5,000 sqm):
- Inclusive playgrounds are designed for children of all abilities, including sensory friendly equipment.
- Multi-purpose sports fields for flexible use (e.g., baseball, softball, or community events).
- Outdoor fitness zones with exercise equipment for adults and teens.
Sustainability Features:
Solar-powered lighting, rainwater harvesting for irrigation, and recycled materials for playground surfaces
Zone 2: Ancillary Facilities (5,000 sqm)
This zone supports the operational and logistical needs of the development.
- Gate House (500 sqm):
- Main entrance with security post, ticketing booth, and visitor check-in.
- CCTV and access control systems for safety.
Generator House (500 sqm):
- Backup power generation (solar-hybrid or diesel systems).
- Sound-proofed and eco-friendly design.
Car Park (4,000 sqm):
- Capacity for 200–300 vehicles, including disabled access and EV charging stations.
- Shaded parking areas to enhance visitor comfort.
Sustainability Features:
Solar panels for the generator house and paving for parking to reduce runoff.
Zone 3: Public Facilities (20,000 sqm)
This zone combines health, commerce, and hospitality, vibrant dining and retail offerings to create a family-friendly destination.
Gym (2,000 sqm):
- State-of-the-art fitness center with cardio, strength, and group exercise areas.
- Personal training services and youth fitness programs.
Clinic/Pharmacy (1,500 sqm):
- Basic healthcare services (general practice, sports injury treatment).
- On-site pharmacy with essential medications.
Business Hub (12,000 sqm)
- Bakery (1,000 sqm): Industrial kitchen with retail storefront and delivery services.
- Water Processing Plant (2,000 sqm): Bottled water production with quality control labs.
- Restaurant/Eatery (3,000 sqm): Multi-cuisine dining with indoor/outdoor seating, including family-friendly dining options and vibrant food offerings.
- Shopping Mall (6,000 sqm): Small retail stores, a supermarket, and a community market space with local vendor stall
Guest Houses (4,500 sqm):
- 20–30 units (single, double, and family suites) for sports teams, visitors, and tourists.
- Amenities include Wi-Fi, parking, and on-site dining, designed to support the sports tourism model.
Sustainability Features:
Solar water heaters, energy-efficient appliances, and waste recycling systems.
Zone 4: Education & Vocational Training Facilities (18,000 sqm)
This zone focuses on education and skill development to empower the community, with facilities designed to support long-term economic growth.
Office Rooms (2,000 sqm):
- Administrative offices for school and vocational programs.
- Meeting rooms and staff workspaces.
Classrooms (Primary & Secondary) (9,000 sqm):
- 20–30 classrooms (50 sqm each) for primary and secondary education.
- Equipped with smart boards, desks, and a library/computer lab (1,000 sqm).
Workshops (7,000 sqm):
Vocational training facilities for:
- Automobile repair (1,500 sqm): Garage with diagnostic tools.
- Furniture making (1,500 sqm): Woodworking and upholstery tools.
- Electrical (1,000 sqm): Wiring and renewable energy training.
- Fashion Design (1,000 sqm): Sewing machines and design studios.
- Cobbling (500 sqm): Shoe-making equipment.
- Physiotherapy (1,000 sqm): Rehab equipment and training rooms.
- Journalism (1,000 sqm): Media lab with recording and editing suites, focusing on community-driven programs like sports journalism.
Sustainability Features:
Green building materials, solar-powered classrooms, and rainwater collection
Zone 5: Housing Facilities (17,000 sqm)
This zone provides residential options for students, staff, and visitors, ensuring accessibility and convenience.
Hostels (7,000 sqm):
- Dormitory-style (3,500 sqm): Shared rooms for 100–150 students.
- Separate rooms (3,500 sqm): Private units for senior students or staff.
Staff Quarters (5,000 sqm):
- 20–30 units (1–2 bedrooms) for teachers and facility staff.
- Communal spaces and green areas.
Self-Contained & Two-Bedroom Apartments for Rent (5,000 sqm):
50–60 units for short- or long-term rental, catering to sports tourists and families visiting for events, aligning with the family-oriented model.
Sustainability Features:
Energy-efficient designs, solar panels, and communal gardens.
Zone 6: Other Facilities (3,000 sqm)
This zone enhances community engagement and supports the development’s
functionality, incorporating elements of community-focused amenities.
Community Centre (1,000 sqm):
- Multi-purpose hall for events, workshops, and cultural activities, including sports related community outreach.
- Audio-visual equipment and seating for 200–300 people.
Green Spaces & Parks (1,000 sqm):
- Landscaped areas with inclusive playgrounds, walking paths, and picnic zones, reflecting the emphasis on family-friendly spaces.
- Tree planting for shade and carbon sequestration.
Waste Management & Recycling Station (500 sqm):
- Centralised facility for sorting, composting, and recycling.
Public Restrooms & Utilities (500 sqm):
- Clean, accessible restrooms and maintenance hubs.
Sustainability Features:
Biogas from waste, native plant landscaping, and solar-powered utilities
Implementation Considerations: Phasing:
Phase 1: Zone 1 (Sporting) and Zone 2 (Ancillary) to establish the sports tourism hub
and attract early visitors.
Phase 2: Zone 3 (Public Facilities) to drive commercial viability and community
engagement.
Phase 3: Zone 4 (Education) and Zone 5 (Housing) for long-term community impact.
Phase 4: Zone 6 (Other Facilities) to complete the development.
Infrastructure:
Roads: Internal road network (asphalt, 5m–10m wide) connecting all zones.
Utilities: Solar and grid electricity, water supply (boreholes + processing plant), and sewage treatment.
Internet: High-speed Wi-Fi across the development, supporting sports tourism and educational programs.
Sustainability:
- Renewable energy (solar panels, biogas systems).
- Water conservation through rainwater harvesting and greywater recycling.
- Green building certifications.
- Collaboration with local communities for eco-friendly practices supporting the
- sustainable tourism model.
Economic Impact:
Job creation: Estimated 500–1,000 jobs (construction, operations, retail, education).
Sports tourism: Attract visitors for tournaments and events, boosting local economy.
Local business support: Prioritize local vendors in the shopping mall and eateries.
POTENTIAL FUNDING SOURCE
- Public-private partnerships,
- sports tourism grants,
- Private and community investment.
We invite you to join the SKFVTC team in building this dream in honour and memory of our late Football Icon and legend, Stephen Okechukwu Keshi, former Super Eagles Captain and Coach, and also as a most veritable platform for the discovery and development of young talented athletes across Nigeria and Africa , through any of categories mentioned above.
Kindly contact the Secretary of the Board of trustees of the Stephen Keshi Football and Vocational Training Center for further details contact any of the persons
Dr Louis Brown Ogbeifun,
Chairman,
SKFVTC Board of trustees
+2348036591795
Austin Popo
Secretary SKFVTC
+2348104035568 (Whatsapp)
David Aigbovo
Dir. Operation (SKFVTC)
+2348054650691
Gerrit Davids,
SKFVTC Int Consultant,
+27824961657 ,
or
SKFVTC website
www.stephenkeshifvtc.com


